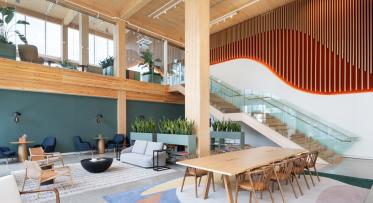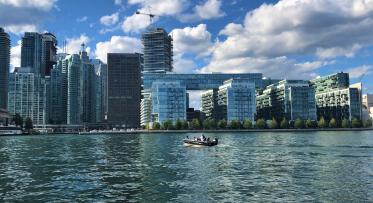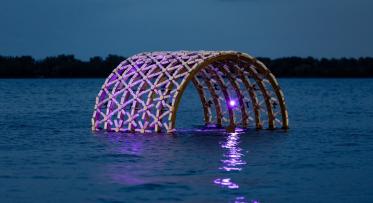Design Teams Announced for York Street and Rees Street Park Design Competition
This artist’s illustration highlights the location of two future parks on Toronto’s downtown waterfront.
POSTED: MAY 16, 2018
BY: MEGHAN HOGAN
Back in February 2018, we launched an innovative design competition with the City of Toronto for two new waterfront parks. We invited talented and creative design teams from around the world to pre-qualify for the competition that would seek bold design proposals for Toronto’s York Street Park and Rees Street Park.
In total, more than 40 design teams from 18 cities submitted proposals outlining their qualifications. We were thrilled to see such a high-level of interest from some of the world’s most innovative and creative design teams, representing a wide range of different landscape and design philosophies.
We’ve shortlisted ten design teams to participate in the six-week international design competition for York Street Park and Rees Street Park. Five teams have been assigned to each park and will respond to a request for proposals that calls for innovative designs that will serve the diverse needs of local residents, office workers and visitors.
Here are the five shortlisted teams (in alphabetical order) for York Street Park and some examples of the work they've done elsewhere:
Agency Landscape + Planning (Cambridge) + DAVID RUBIN Land Collective (Philadelphia)
Agency Landscape + Planning is a mission-driven practice dedicated to addressing social equity, cultural vitality and environmental resilience through design excellence, strategic planning and community empowerment. They are a woman-owned business enterprise that share a passion for social good, resilience and the power of public space. DAVID RUBIN Land Collective is a landscape architecture and urban design studio with experience in the design of parks, plazas, and vision and master plans for both cities and institutions. The studio practices empathy-driven design that elevates landscape to its highest ideals through engagement of the individual experience.




Clockwise from top left: Chicago Riverwalk, Chicago, IL (Agency-Gina Ford at Sasaki); The Lawn on D, Boston, MA (Agency-Gina Ford at Sasaki); The Commonground and Sky Farm at Eskenazi Health Hospital, Indianapolis, IN (David Rubin Land Collective); Cummins Indy DBU Headquarters, Indianapolis, IN (David Rubin Land Collective).
Claude Cormier et Associés (Montreal)
Known for their whimsical design at Sugar Beach on the Toronto waterfront, Claude Cormier et Associes celebrates human-made nature. This small team operating out of Montreal is committed to the specific qualities of each site, creating bold and pleasurable designs that connect with people physically, sensually, and playfully.


From left to right: Berczy Park, Toronto, ON; Canada’s Sugar Beach, Toronto, ON.
Hapa Collaborative (Vancouver)
Hapa Collaborative is a landscape architecture and urban design practice established with placemaking, attentiveness and collaboration in mind. They have experience with a wide range of designs from master plans to pocket parks, civic spaces to private residences, streetscapes to green roofs. Their goal with each commission is to evoke the poetry of the place and reveal something delightful but perhaps previously unseen.


From left to right: Market Lane, London, ON; Ponderosa Commons at the University of British Columbia, Vancouver, BC.
PLANT Architects (Toronto) + Mandaworks (Stockholm)
PLANT is an award-winning practice that branches into architecture, landscape, art and design. On projects ranging from modest residential renovations to urban renewal on a civic scale, the studio collaborates across disciplinary borders to reveal the site’s potential and explore its context. Mandaworks is a progressive and contemporary design studio based in Stockholm. Comprehensive site analysis, rigorous and thorough experimentation, and clear conceptional narratives characterize their projects, which encompass public spaces, landscapes, master plans and comprehensive plans.




Clockwise from top left: Peace Garden at Nathan Phillips Square, Toronto, ON (PLANT); Forest Hill Village North Gateway, Toronto, ON (PLANT); The Cultural Axis, Vanersborg, Sweden (Mandaworks); Slussplan Pocket Park, Malmö, Sweden (Mandaworks).
Stephen Stimson Associates Landscape Architects (Cambridge) + MJMA (Toronto)
Stimson is an award-winning firm that has developed diverse public parks and urban spaces across the United States. They focus on using local materials and simple patterns to create enduring, innovative landscapes that express cultural values and a strong environmental ethic. MJMA, a multidisciplinary design-based firm focuses on projects that advance personal and civic wellness and include a diverse array of programming and scales. They believe high quality environments improve quality of life, delivering simple, bold and affordable public architecture and landscapes – strengthening communities and connecting people.




Clockwise from top left: Pulaski Park Playscape, Northampton, MA (Stimson); Ferrous Site Park, Lawrence, MA (Stimson); Audley Recreation Centre, Ajax, ON (MJMA); Regent Park Aquatic Centre, Toronto, ON (MJMA).
Here are the five shortlisted teams (in alphabetical order) for Rees Street Park and some examples of the work they've done elsewhere:
Public City Architecture Inc. (Toronto)
Based in Winnipeg with a studio in Toronto, Public City is hybrid studio quickly becoming known for their playful commitment to seasonal design, colourful social infrastructure, and innovative projects designed from discarded unnatural resources like shipping containers. They design space and facilities for all seasons and contexts, and are committed to new technologies and research.


From left to right: Market Lands Urban Engagement at the Public Safety Building, Winnipeg, MB; St. Vital Park Toboggan Shelter and Slides, Winnipeg MB.
SCAPE Landscape Architecture (New York)
SCAPE is a design-driven studio that believes landscape architecture can enable positive change in communities through the creation of regenerative living infrastructure and public landscapes. They integrate natural cycles and systems into environments across all scales, all with the ultimate goal of connecting people to their immediate environment and creating dynamic and adaptive landscapes of the future.


From left to right: Blake Hobbs Play-za, New York, NY; New York Presbyterian & Columbus University Medical Campus, New York, NY.
Snøhetta (New York) + PMA Landscape Architects (Toronto)
Snøhetta began as a collaborative architectural and landscape workshop, and has remained true to its trans-disciplinary way of thinking since its inception. They have designed some of the world’s most notable public and cultural projects, and their work strives to enhance our sense of place, identity and relationship to others and the physical spaces we inhabit. PMA is an award-winning design studio known for its professional integrity, creativity, environmental sensitivity and technical knowledge, along with a reputation for innovation and design excellence.




Clockwise from top left: The Arch for Archbishop Desmond Tutu, Cape Town, South Africa (Snøhetta); Times Square Revitalization, New York, NY (Snøhetta); Colonel Sam Smith Skating Rink, Toronto, ON (PMA); Spadina Quay Wetland, Toronto, ON (PMA).
Stoss Landscape Urbanism (Boston) + DTAH (Toronto)
Stoss is a cutting-edge design firm that believes in the productive role of landscape in the making and re-making of cities and social space. Specializing in urban and landscape revitalization, they design public spaces, cities, and landscapes that respond and adapt to change in climate, demographics, and economics. DTAH is a landscape architecture, urban design, and architecture firm working across Canada and internationally. They have extensive and specialized experience in revitalizing urban spaces that cohesively integrate built and natural landscapes, including Evergreen Brick Works and Artscape Wychwood Barns.




Clockwise from top left: The Plaza at Harvard, Cambridge, MA (Stoss); Erie Street Plaza, Milwaukee, WI (Stoss); Evergreen Brick Works, Toronto, ON; East Bayfront Promenade, Toronto, ON.
wHY Architecture (New York) + Brook Mcllroy (Toronto)
wHY focuses on cultural, museum and gallery architecture, exhibition design and landscape design. Their team shares a commitment to collaboration and delivering holistic, sustainable solutions across scales. Through the seamless integration of building, landscape and urban environments, they enable art and function, nature and structure to coexist. Brook McIlroy is an award-winning firm with offices in Toronto, Thunder Bay and Winnipeg. Its practice is founded on the ambition of addressing complex and interrelated challenges of contemporary city building and design. Projects span from large-scale urban visions to the detailed design of buildings, landscapes and civic infrastructure.




Clockwise from top left: Rendering of Pershing Green, Los Angeles, CA (wHY); Jackson Park, Chicago, IL (wHY); Mohawk College Hoop Gate Gathering Place, Hamilton, ON (Brook McIlroy); Spirit Garden, Thunder Bay, ON (Brook McIlroy).

Next up, these ten teams will participate in a six-week design competition and produce conceptual designs based on design briefs for York Street Park and Rees Street Park that outline the site conditions and required design elements that will ensure each park meets the neighbourhood’s unique needs.
At the end of the six-weeks, the final designs will be put on public display at Toronto City Hall and online for a two-week public comment period. During this time, we’ll be encouraging all Torontonians to review the designs and tell us what you think! This will be your opportunity to help shape these two important parks, as your feedback will help the competition jury recommend the preferred designs.
The public exhibition dates will be announced next month. Follow us on Facebook and Twitter for updates.




