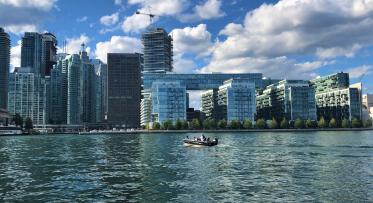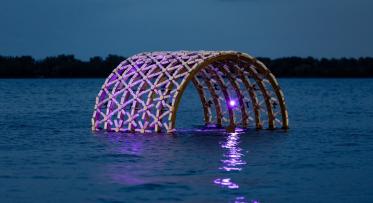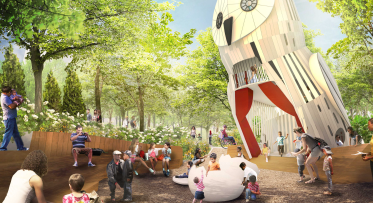Five Renowned Design Teams Selected for Jack Layton Ferry Terminal and Harbour Square Park Design Competition
Five design teams from around the world will spend the next six weeks coming up with bold and innovative ideas for the Jack Layton Ferry Terminal and Harbour Square Park.
POSTED: JANUARY 12, 2015 I DESIGN, INFRASTRUCTURE, PARKS AND PUBLIC SPACES, TRANSPORTATION
By Samantha Gileno
The Innovative Design Competition for the Jack Layton Ferry Terminal and Harbour Square Park is moving into high gear. You may recall that last November, Waterfront Toronto launched the competition’s pre-qualification phase in partnership with the City of Toronto. This resulted in an impressive number of high calibre submissions from design teams from around the world. In total, thirty-three design teams from twelve countries submitted proposals outlining their qualifications.
We are thrilled with the breadth and quality of the innovative design teams who want to be part of the design competition – it’s a testament to the importance of the site and the international awareness of the transformation underway on Toronto’s waterfront. Design competitions have already played an important role in the revitalization of our waterfront – think Sugar Beach, the Lower Don Lands and Queens Quay. This short video explains why they make sense for complex sites like the ferry terminal.

Here are the five teams that have been shortlisted to participate in the Jack Layton Ferry Terminal and Harbour Square Park Design Competition and some examples of the work they’ve done elsewhere:
Clement Blanchet Architecture (Paris) + Batlle I Roig (Barcelona) + RVTR (Toronto and Ann Arbor) + Scott Torrance Landscape Architect Inc. (Toronto)



Clockwise from the top left: The competition winning design for the Pont Jean-Jacques Bosc in Bordeaux, France by OMA (Rem Koolhaas with Clément Blanchet); Batlle i Roig’s ecological boulevard along the bank of the river Ebro for Expo Zaragoza (Spain); RVTR’s competition design for the redevelopment of Helsinki’s south harbour.
Diller Scofidio + Renfro (New York City), architectsAlliance (Toronto)


From left to right: New York City’s High Line by Diller Scofidio + Renfro in collaboration with James Corner Field Operations and Piet Oudolf; architectsAlliance led the multi-disciplinary team that created the design for the water’s edge promenade and boardwalk at Harbourfront Centre.
KPMB Architects (Toronto), West 8 (Rotterdam), Greenberg Consultants (Toronto)


From left to right: George Brown College Waterfront Campus in Toronto by KPMB Architects with Stantec; Governor’s Island park in New York Harbour by West 8 with Rogers Marvel Architects, Diller Scofidio + Renfro and Matthew Nielsen Landscape Architects.
Quadrangle Architects (Toronto), aLL Design (London), Janet Rosenberg & Studio (Toronto)



Clockwise from top left: Corus Quay interior fit-out by Quadrangle; Shanghai Cruise Terminal Master Plan by Will Alsop, aLL Design; Toronto’s HTO Park by Janet Rosenberg & Studio with Claude Cormier and Associates and Hariri Pontarini Architects
Stoss Landscape Urbanism (Boston), nARCHITECTS (New York City), ZAS Architects (Toronto)



Clockwise from the top left: Stoss Landscape Urbanism led the design team for the CityDeck project in Green Bay, Wisconsin; The Navy Pier Wave Wall in Chicago by nARCHITECTS in collaboration with James Corner, Field Operations and Pierscape Team; Toronto’s River City by ZAS Architects in collaboration with Saucier + Perotte.
As you can see, the shortlisted teams represent an interesting cross section of experience and talent from Toronto and around the world. We can’t wait to see how the ideas they propose will re-imagine this important part of the waterfront.
So what’s next? The shortlisted teams will take part in an intensive six-week design exercise that kicks off with a waterfront orientation session in Toronto this week. At the end of the six-week design exercise, we’ll hold a public exhibition where the teams will present their best and most innovative proposals for how to make the ferry terminal a more welcoming gateway to the Toronto Islands.
At the public exhibition, planned for mid-March 2015, you’ll have an opportunity to review the design approaches and provide feedback to the competition jury. We’ll also make sure the designs are available online. We want to hear what you think. What inspires you? What do you want the jury to know? This will be your opportunity to help shape the future of the ferry terminal.




