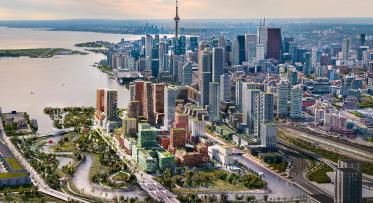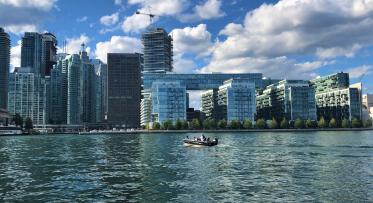Love Park Officially Opens on Toronto’s Waterfront
June 23, 2023, Toronto, ON - Today, the City of Toronto and Waterfront Toronto officially opened Love Park at 96 Queens Quay West, along Toronto’s waterfront. The new 2-acre park creates a lush urban refuge for surrounding residents, workers and visitors on the waterfront. The site creates a new green oasis to the busy heart of the City’s waterfront, reclaiming the former Gardiner Expressway off-ramp at York Street and Harbour Street.
Deputy Mayor Jennifer McKelvie (Scarborough-Rouge Park) was joined by Councillor Ausma Malik (Spadina-Fort York), Julie Dabrusin, Member of Parliament for Toronto-Danforth, Waterfront Toronto Chair Stephen Diamond, and others who helped make Love Park a reality.
The new waterfront park responds to the need for flexible public space in the heart of the waterfront as well as the public’s desire for a lush green space where visitors, neighbours and colleagues can enjoy a peaceful leafy atmosphere together.
The park’s design was borne from an international design competition held by the City of Toronto and Waterfront Toronto. The design submitted by landscape architects CCxA in collaboration with gh3* and Arup was unanimously selected as it created a lush urban refuge along the waterfront. This project was funded in part by the Government of Canada through the Federal Economic Development Agency for Southern Ontario (FedDev Ontario).
Features within the park include:
- A large, shallow, heart-shaped pond at the park’s centre, combined with existing and newly planted trees to create a tranquil area amongst the bustling city streets.
- A gently swirling pathway for pedestrians to move through the park quickly or stroll and enjoy a calm respite.
- Plenty of seating areas for casual lunches by employees of the neighbouring offices, for meet-ups, people watching or just quiet contemplation.
- Nine bronze-cast Canadian animals and moveable café-style tables and chairs sponsored by the Waterfront BIA.
- A trellis, a drinking fountain and an off-leash area for dogs.
More information on Love Park is available on the project page.
Quotes
“Love Park embodies the City’s ongoing efforts and leadership to embrace innovative and exciting community spaces through collaboration with the Government of Canada and multiple waterfront partners. Our combined dedication has helped create North America’s largest urban redevelopment program and one of the most extensive waterfront revitalization efforts in the world.”
– Deputy Mayor Jennifer McKelvie (Scarborough-Rouge Park), Chair of the Infrastructure and Environment Committee
“Love Park joins a growing collection of iconic parks Waterfront Toronto has delivered on the waterfront, creating a needed amenity for neighbourhood residents, office workers and visitors. Designed to respond to the community’s desire for flexible public spaces that provide sanctuary from the bustle of downtown, this new park provides an inviting green space for people to connect with nature and the waterfront.”
– Stephen Diamond, Chair, Waterfront Toronto Board of Directors
“The waterfront park that you have built will be a great place for residents, families and visitors to enjoy for years. Congratulations to the City of Toronto on the opening of your new, highly anticipated Love Park in the downtown core. The Government of Canada is thrilled to support projects that build communities and give people a place to come together and enjoy the outdoors.”
– The Honourable Filomena Tassi, Minister responsible for the Federal Economic Development Agency for Southern Ontario (FedDev Ontario)
“Outdoor spaces and public parks, like Love Park, are key in developing healthy urban communities. The Government of Canada’s funding for projects like these provide important foundations that support active and vibrant futures for our residents.”
– Julie Dabrusin, Member of Parliament for Toronto-Danforth
“Love Park is a bold and creative new public space that has been enthusiastically shaped and welcomed by neighbours. I'm excited for Love Park to become a favourite for the local community, a joy for visitors, and a wonderful part of a growing, green and beautiful waterfront.”
– Councillor Ausma Malik (Spadina-Fort York)
Image Gallery

Aerial view of Love Park looking south

Trellis with movable furniture underneath and the heart shaped pond in the background

Close up of the pond

The official opening event for Love Park was held on June 23rd. From left to right: Claude Cormier, Councillor Ausma Malik (Spadina-Fort York), Stephen Diamond, Chair of Waterfront Toronto Board of Directors, Grandmother Liz, Deputy Mayor McKelvie, Julie Dabrusin, Member of Parliament for Toronto-Danforth, Marc Halle, and Janie Romoff participated in the ribbon cutting ceremony.
Media Kit
Media Contact:
Love Park Fact Sheet
Timeline
- Design selected: October 2018
- Construction began: July 2021
- Opened: June 23, 2023
Project Team
- Waterfront Toronto in partnership with City of Toronto
- Design: CCxA Landscape Architects in collaboration with gh3* Architects
- Engineering: Arup
- Water Feature: DEW Inc. Lighting: Ombrages
- Construction Manager: Somerville Construction
- Operator: City of Toronto Parks, Forestry and Recreation
Size
- 7,910 square meters (2 acres)
Location
- 96 Queens Quay West
- Northeast corner of Queens Quay West and York Street
Trees
42 tress total
- 38 new trees - Including ginkgo, dawn redwood, linden, Dutch Elm, Disease resistant American elm, tulip tree, London plane tree, weeping willow, and silver maple
- 4 preserved mature trees - Catalpa, Siberian elm & silver maple
- Design intention is to achieve a continuous tree canopy around the clearing of the heart pond.
Pond
Pond edge:
- 160 sq meter perimeter covered in Mexican smalti red glass mosaic tile fabricated by Mosaika from Montreal
- Doubles as bench seating.
Pond water:
- Uses UV and Ozone treatment – a chemically free way to keep the water clean, with infrastructure located in the mechanical building.
Depth:
- 20cm to 60cm
Trellis
- Designed by gh3*
- Intricate steel trellis will be covered in purple flowering wisteria, creating a beautiful airy and flowery feature to the park.
- The foundation integrates a soil cell system to promote growth of large vines.
Drinking Fountain
- There is one drinking fountain in the park. It also has a pet fountain at the base to provide relief for animals.
Dog Park
- 255 sq meters
- Created with k9 turf
Bronze-cast Animals
- 9 bronze-cast animals placed around the park.
- Artists: Tyler Balko and Marina Guglielmi from Toronto-based Maker Technical Sculpture Services Inc.
- All native Canadian species. Includes a blue jay, fox, woodpecker, racoon, beaver, snowy owl, rabbit, chipmunk, and a polar bear club.
- Sponsored by the Waterfront BIA.
Seating and furniture
- 12 café style tables and 51 movable chairs, 120 meters of benches (made from thermally modified Ash) & 160 sq meter pond wall edge.
- Movable furniture sponsored by the Waterfront BIA.
Stormwater
The park is designed as a sponge to retain and infiltrate 90% of all rainfall falling on the site, which will be used by the park’s trees or returned to the groundwater table. An engineered soil layer detains a 100-year storm event on the site.
Topography
The mounds in the park help create a buffer against the busy adjacent streets. They are not too high to maintain safe and continuous sight lines through the park.
Site Remediation
As a former industrial site, the contaminated soil was removed and a 1.5m deep clean cap was provided at all softscape areas, providing a healthy substate for trees and other plants.
Pathways and Thresholds
Numerous thresholds connect the park to the surrounding neighbourhood on all sides. A new sidewalk along York Street lifts pedestrians into the park and above the York Street traffic, giving a vantage over the pond and a ‘dune-like’ transition as one walks towards Lake Ontario.
Catalpa Island
This space away, separated by water, will hopefully create a space for nature to take root.
Temporary Planting Fence
A temporary enclosure around planting will help protect new vegetation until it gets larger over its establishment period (about 2 years).
Budget
$14.8M which includes site preparation costs, demolition, site decontamination and remediation, soil management as well as planning, design and construction costs for the park.
Public Consultation
Love Park was conceived as part of a 2018 international design competition to enhance the former York-Bay-Yonge eastbound off- ramp of the Gardiner Expressway. The goal of the competition was to strike a balance between the needs of local residents for a green respite, the desire of the growing worker population for outdoor lunch activities, and the crowds heading to Harbourfront Centre and the Toronto Islands to have an inviting gateway to the waterfront.
After the winning team was selected, public consultation continued to be an important part of the planning process for Love Park. Public presentations provided an opportunity for public feedback into the park’s design.




