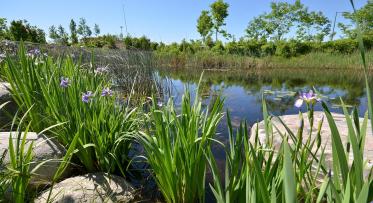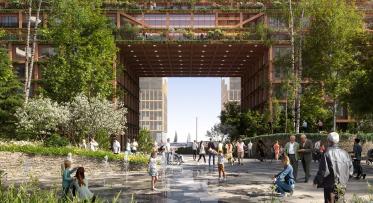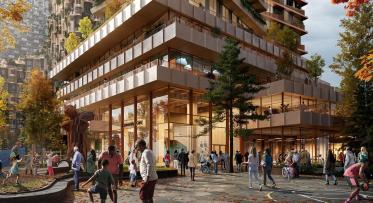Net Zero Energy Dwelling (NetZED) On The Waterfront
The revitalization plan for Toronto’s waterfront positions the city as a leader in creating sustainable communities, with some of the greenest buildings and neighbourhoods in the world.
POSTED: MARCH 22, 2016
BY: ANNA PALAMARCHUK
Buildings account for a substantial portion of Canada's energy consumption, natural resources extraction, waste generation, and carbon emissions. This means that in order to curb climate change, building construction and operation must become more efficient. To help achieve this, Waterfront Toronto developed Minimum Green Building Requirements. First introduced in 2006, our Minimum Green Building Requirements require our development partners to build advanced, high performance buildings, and also promote sustainable lifestyle choices by residents and tenants. These standards apply to all Waterfront Toronto projects.
The Minimum Green Building Requirements include and build upon the Canada Green Building Council’s LEED® rating system – one of the most internationally recognized green building standards. Waterfront Toronto requires that all projects achieve a minimum of LEED® Gold certification, including LEED® certification credits in energy efficiency, water efficient landscaping, water use reduction, on-site renewable energy generation and measurement and verification. Other requirements include Electric Vehicle infrastructure, bicycle parking, green roofs, and waste management, among others.
Given the current context of global climate change and recognizing the importance of reducing carbon emissions to mitigate climate change, many of our development partners have risen to our challenge of building sustainable communities and are demonstrating leadership by going above and beyond our minimum requirements. Tridel, our residential development partner in Bayside, is doing just that.


Once complete, Bayside will be a sustainable new neighbourhood built on a human scale, with small, quiet streets and laneways made to be used by people year-round.
Bayside is a development being led by Hines and is the first neighbourhood in the East Bayfront precinct. Aqualina, the first residential building under construction in Bayside, is targeting LEED Platinum certification and will also have a net zero energy suite. What is net zero? Net zero is achieved when 100 per cent of energy demand is supplied by on-site renewable, zero-carbon resources – resources that do not emit carbon. To build this suite, Tridel has partnered with Tower Labs, an organization that facilitates the adoption of green building products, technologies and practices through pilot and demonstration projects in high-rise buildings.


This graphic illustrates the energy-efficient strategies included in the net zero suite. Certain elements are described further below.
The net zero energy dwelling (NetZED) is a single suite penthouse unit that will contain its own independent mechanical and electrical systems, along with unique building materials to reduce heating and cooling loads. All of the home’s high performance energy consuming equipment (heating, cooling, lighting, power and hot water) will be powered by electricity supplied by a dedicated photovoltaic and solar thermal system (a method of converting solar energy into direct current electricity) installed on the roof of the building and owned by the netZED’s future buyer.
This innovative demonstration project is meant to prove that net zero, green multi-unit residential buildings are economically viable. Projects like these can drive and inspire other developers to reach for higher levels of performance, and create a greener real estate industry.
For more information on Waterfront Toronto’s commitment to being a global leader in sustainability and climate change mitigation, please read our Corporate Social Responsibility and Sustainability Report.
Balcony Slab Thermal Break: Balconies are typically constructed by extending the interior concrete floor slab to the outdoor balcony. The concrete creates a "thermal bridge" that transmits energy between the interior and exterior spaces. In cold temperatures, this thermal bridge effect can impact indoor temperatures through colder floors near the building perimeter that result in a need for more energy for heating. The break in this concrete slab eliminates the thermal bridge, mitigating the need for additional energy consumption to offset the temperature transfer between spaces.
Variable Refrigerant Flow (VRF) Heat pump fan coil: The indoor part of this device consists of a heating and/or cooling heat exchanger, or 'coil', and a fan. The outdoor part consists of a compressor and a condenser. All part of an HVAC system used to control the temperature in the space where it is installed. What’s different about a VRF system is its ability to achieve higher efficiencies and to provide more comfortable indoor environment at part load conditions.
View Dynamic Glass Technology in thermally broken window frames: The dynamic glass has the ability to change the tint based on outdoor conditions in each season. In the winter for example, the tint will be low on sunny days to maximize passive heating and reduce the load on the boilers while the opposite happens in the summer to reduce the load on the chillers.
Advanced high performing building envelope: netZED walls will be designed and built with thermal break components replacing highly conductive metallic material in the wall assemblies. This would improve the overall thermal performance of the wall assembly and reduce energy consumption.
With files from Subhi Alsayed, Innovation Manager at Tridel.




