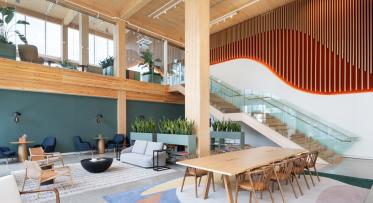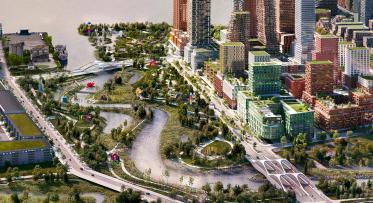[ARCHIVE] Rees Street Park Goes to Design Review Panel

POSTED: DECEMBER 5, 2022
BY: SARAH CHAPIN
In This Blog:
- Rees Street Park recently returned to the Waterfront Design Review Panel (DRP) for the second step in the DRP review process to present their preliminary work and receive feedback from expert panelists.
- Since the 2018 design competition, the park's design has evolved to address feedback received from the competition jury, the DRP, the public and stakeholders.
- The scope of the project was also adjusted to enhance or add new features, while some aspects were removed from the design to optimize the park’s functionality.
- Inspired by Scarborough Bluffs, the park’s design offers a wide range of opportunities for residents and visitors of all ages to relax, meet, and play.
- Although contingent on some additional funding, the design team will return to DRP to present a refined 30% design.
Located at the southern foot of Rees Street and Queens Quay West on a 2.3 acre lot, the future Rees St. Park presents a special opportunity to create a new recreational space for kids and adults to relax, meet, and play in spontaneous and unprogrammed ways.
Rees St. Park was born out of an international design competition Waterfront Toronto launched in partnership with the City of Toronto in 2018. The goal of the design competition was to set new standards for inclusive design, sustainability, and climate resilience. Additionally, the winning designs needed to respond to the pressing issues of our growing city and a busy waterfront district that attracts millions of visitors annually, as well as serve the diverse needs of the many surrounding residents and office workers.
After extensive public and stakeholder consultation, the design jury selected Rees Ridge by wHY Architecture in partnership with Brook McIlroy as the winning design for the park. The jury was pleased with the way the design placed an emphasis on play and on community uses, including programming opportunities that will meet the needs of surrounding residents. The proposal also allowed for flexibility for art integration and addressed the future storm water infrastructure requirements for the site.

Participants of the 2018 public consultation use coloured string to map out how they travel along the waterfront. The activity both calls out amenities and points of interest near the park, and also helps to identify the most common routes that people take.
However, the jury identified some concerns about the proposal and gave qualifications and conditions which needed to be met as the design was refined from the competition. Some of the refinements included removing the large cantilever originally envisioned on the east end of the ridge and reconsidering the waterfall feature.
Most importantly, the design for Rees Ridge needs to accommodate the future construction of an important storm shaft in the park's eastern area. The storm shaft will be part of the Toronto Water, City of Toronto’s Inner Harbour Tunnel Project, which is expected to begin construction in 2029.
What Happened After the Competition
Because of schedule modifications due to necessary phasing coordination with the stormwater shaft project, the park's design and implementation schedule was paused. Since finalizing the project phasing approach in December 2021, we have been working with wHY Architecture and the City of Toronto to advance an optimized design for Rees Street Park that addresses the competition jury’s concerns and that will accommodate the construction of the future stormwater shaft.

Since the design competition, the park’s design has evolved to address feedback from the competition jury, the Waterfront Design Review Panel (DRP), the public and various stakeholders. The scope of the project was also adjusted to enhance or add new features, while some aspects were removed from the design to optimize the park’s functionality.
Last week, the project team brought Rees Street Park to (DRP) to review the project's overall program, design concept, and sustainability objectives. It was an opportunity for our team to present their preliminary work and receive feedback from expert panelists. Since the design presented at this review is at an early stage and will evolve as the project advances, the feedback helps inform the design and steer the project in the right direction, resulting in consultation and changes where necessary.
The presentation materials from this DRP are available here and a video recording of the presentation will be available online shortly. Be sure to check out the video to hear from the design team and reactions from the DRP.
Unveiling the Updated Proposed Park Design
Inspired by Scarborough Bluffs, the park’s design offers a wide range of opportunities for residents and visitors of all ages to relax, meet, and play. The design features that were removed have been offset by the enhancement of other features of the park including an expanded playground area, added recreational courts, a larger off leash dog area, and optimized parks maintenance facilities to maximize the park’s footprint.

At the heart of this park is a large ridge offering a new vantage point for viewing the lake and a backdrop for the park's lively activity below. Visitors will enjoy a winding pathway to the top of the ridge surrounded by lush greenery no matter the season. Once at the peak of the ridge, visitors can relax watching the sunset or boats sailing by in the water. On the south side of the ridge is a set of landslide steps designed to provide both visual interest and a unique way to access the top of the ridge. The landslide steps are a series of step-like stone risers that are unevenly spaced and sized, making them feel like a more natural piece of the ridge rather than a standard staircase. Concealed within the ridge will be the park’s maintenance and public washroom facilities which will be accessible from the ground level of the park.

Rees Plaza, located on the eastern side of the park, has been designed to facilitate 25 vendor stalls for year-round market activation. The space is also designed with plenty of bench seating and skateable surfaces, providing a wide range of programming for a variety of park users. Connected to Rees Plaza will be a large lawn for flexible programming and lounging.
On the west side of the park, children will experience a magical wonderland filled with opportunities for structural and nature play. The playground will be immersed within a forested area filled with play equipment for all ages and connected by a nature-filled ridge walk. Some of the play elements being considered are swings, slides, climbers, a sandbox, and various other feature elements to draw children to the area year-round. Nearby, this side of the park will also be animated with a basketball court and the waterfront’s large dog off-leash area.

After several refinements, the evolved park design stays true to the original goals and priorities of the competition. Rees Ridge features a variety of play areas and open spaces for relaxation or programming and events, along with diverse native vegetation and a market area that will animate the space year-round.
What’s next?
Although the project is contingent on some additional funding, we are working towards a refined 30% design. Since sharing this schematic design with DRP, we have sought early feedback from one of our Stakeholder Advisory Committees (SAC) that has provided some helpful initial insights to the design team. After considering the feedback the team received from both the DRP and SAC, the design team will return to DRP to present a refined 30% design.
By the end of 2023, Rees Street Park is expected to reach 60% design. We will also be hosting a public consultation around the same time to seek broad public feedback on the programming in the park. Public engagement is an important part of our design process and essential to creating a valued public green space on the waterfront.



