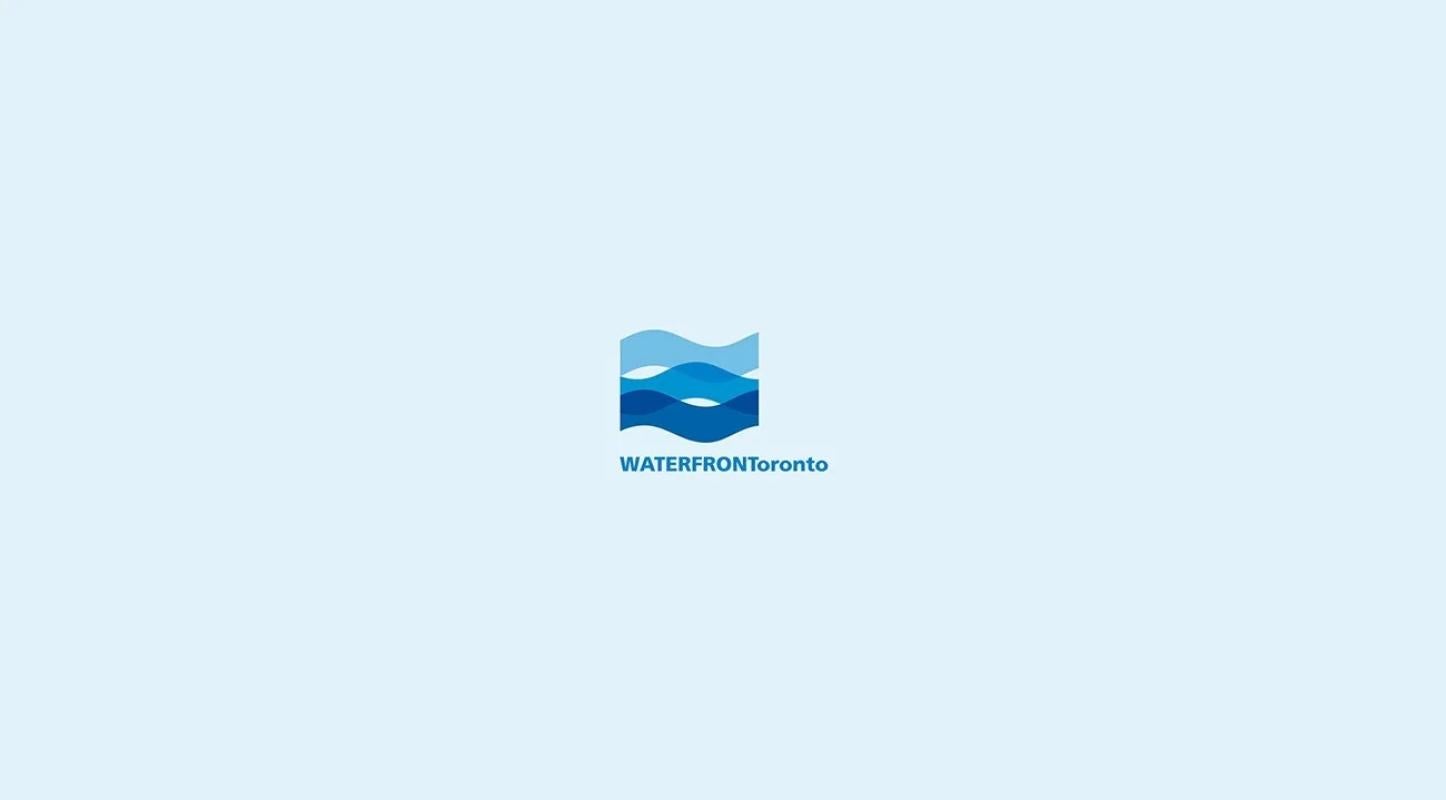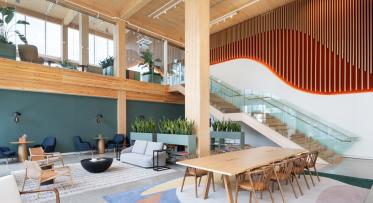Waterfront Toronto Launches Design Competition for Jarvis Slip
Toronto, November 23, 2007 – Waterfront Toronto has selected three distinguished teams to participate in the design competition to enhance the public space at the Jarvis Slip. The teams selected to participate in the design competition are:
- Janet Rosenberg & Associates
- Claude Cormier architectes paysagistes inc.
- West 8 + DTAH
Waterfront Toronto will hold a public exhibition of completed design proposals and a review by a five member jury of prominent arts and design professionals leading to a January 28th announcement of the winner.
“This is yet another opportunity for Waterfront Toronto to distinguish the public realm on the waterfront and in so doing, continue to build a great waterfront for Toronto” said John Campbell, Waterfront Toronto’s President and CEO.
The intersection of Lower Jarvis Street and Queens Quay is a key gateway to the future East Bayfront community. Waterfront Toronto is sponsoring this Invited Design Competition to produce an innovative design and bring a fresh, new perspective to the one-acre site at the foot of Lower Jarvis Street. Designs are expected to readily accommodate large scale gatherings and performances without compromising its day-to-day informal usage.
This space is seen as a complementary component of the public realm in the East Bayfront precinct, which will also include a revitalized Queens Quay, Sherbourne Park, Aitken Place Park, as well as the water’s edge promenade and public streets. Jarvis Slip public space will perform as a forecourt to the new First Waterfront Place building, which will be the home of Corus Entertainment, as well as a public gathering place for the East Bayfront precinct and a civic public square for the city at large.
The East Bayfront Precinct Plan was prepared by Waterfront Toronto and endorsed by Toronto City Council in December 2005. The vision for the East Bayfront precinct is as a new urban waterfront community, a place characterized by design excellence, high levels of sustainability and strong relationships to the water’s edge. East Bayfront will accommodate a mix of land uses and range of built form typologies, with building arranged to give appropriate definition, identity and scale to the public realm within the precinct. Parks and public spaces such as Jarvis Slip public space will be vital amenities for both residents of this community and visitors.
Waterfront Toronto has formed a Jarvis Slip Public Space Stakeholder Committee to provide an on-the-ground perspective on the problems and opportunities they see from their day-to-day experience with the area.
This design competition is being run by Waterfront Toronto in co-operation with the City of Toronto and other government partners.
The Government of Canada, the Province of Ontario and the City of Toronto created Waterfront Toronto to oversee and lead the renewal of Toronto’s Waterfront. Public accessibility, design excellence, sustainable development, economic development and fiscal sustainability are the key drivers of waterfront revitalization.
-30-
Media contact: Marisa Piattelli, VP, Government Relations, Communications and Special Projects




