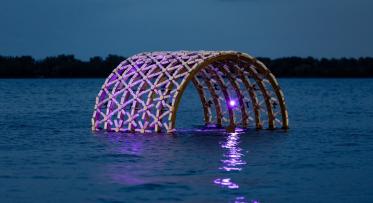Jack Layton Ferry Terminal
Enhancing Toronto’s gateway to one of its most cherished public spaces – the Toronto Islands.
Toronto’s most beloved and important parks – the Toronto Islands. Every year, nearly 1.3 million visitors pass through the terminal on their way to the islands. Due to its prime location at the water and important role as a transportation hub, Waterfront Toronto is looking to enhance its presence and give the ferry terminal the prominence it deserves in welcoming residents and visitors to this cherished location.
The Jack Layton Ferry Terminal project will improve the visitor’s island experience with an enhanced welcoming gateway to the island with amenities and infrastructure to accommodate those who use the ferries.
Quick Facts
innovative design competition
In 2014, Waterfront Toronto collaborated with the City of Toronto to launch an Innovative Design Competition to develop a bold new vision for the Jack Layton Ferry Terminal and Harbour Square Park. The primary goal of the design competition was to produce a unifying and inspiring Master Plan which can be phased in over time.
33 design teams from 12 countries submitted proposals during the pre-qualification stage of the competition and five teams were shortlisted in January 2015 to participate in the design competition.
The team of KPMB Architects, West 8 and Greenberg Consultants Inc. and their proposal –called Harbour Landing –was selected as the winning entry. The proposal successfully created a signature waterfront park and iconic ferry terminal that enhances accessibility and complements proximity to the water’s edge while offering spectacular views of the lake.
master plan
The winning design team began refining its Master Plan in summer 2015 based on technical reviews and stakeholder and public feedback. The Master Plan features a larger terminal building with an accessible green roof that will double in size to accommodate the number of visitors. It also includes multiple play areas throughout the site, new rolling hills, and improved views of the water. Read the January 2016 public meeting presentation [PDF] to learn more details about the master plan.
The Master Plan is a multi-phase project, each of which can be designed and built as soon as funding becomes available.
phase 1a
In October 2016, Waterfront Toronto, with funding from the City of Toronto, commenced the detailed design of Phase 1A of the Jack Layton Ferry Terminal and Harbour Square Park project.
The scope for Phase 1A will feature a new promenade to replace the worn concrete that extends south from Queens Quay at Bay Street. The promenade will guide people from Bay Street all the way to the terminal gates. The walkway will be almost doubled in width to accommodate the crowds of people heading to the ferries. A double row of new trees will be planted in soil cells along the length of the promenade. The incline of the walkway will also be removed to create a view of the lake from the corner of Bay Street and Queens Quay.
When the promenade is finished, the entrance to the terminal will be improved with a shady archway formed by a double row of trees down the expanded promenade. Ageing light standards at locations throughout the park and terminal site will also be replaced with new lights.
Fall 2018
In spring 2018, our priority was to ensure that the public had uninterrupted access to the Toronto Island Park during the summer season. In May 2018, construction was suspended, and the entrance promenade was re-opened for public use.
Once the high-traffic season was behind us, construction crews re-mobilized and completed the remaining 30 metres of the entrance promenade including the granite mosaic paving, seven new trees, and updated lighting throughout Harbour Square Park.
Construction resumed in October 2018 and was completed in early 2019. Due to winter planting restrictions, the seven new trees were in the Spring.
public engagement
Communication and engagement with the public was an integral part of the Innovative Design Competition and Master Plan development. A Stakeholder Advisory Committee (SAC) comprised of local residents, businesses and neighbourhood groups continues to meet at key points during the project and provided advice and feedback to the project team, the design teams and the competition jury.
The general public played an important role in the Design Competition. A major public exhibition in March 2015 gave Torontonians an opportunity to review the design approaches and provide feedback to the jury.
ferry terminal information
The Jack Layton Ferry Terminal was known as the Toronto Island Ferry Docks until 2012, when it was renamed in honour of Jack Layton. The Ferry Terminal opened in January 1972 and is located at the foot of Bay Street, just west of the Westin Harbour Castle Hotel.
Nearly 1.3 million people pass through the terminal each year. Ferry services – operated by the City of Toronto Parks, Forestry and Recreation division – are provided to docks at Hanlan’s Point, Centre Island Park and Ward's Island on the Toronto Islands. Ferry service operates year-round service to the Toronto Islands.




