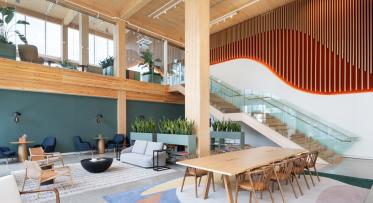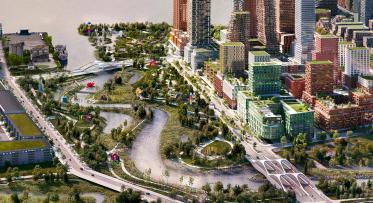City Council Approves Waterfront Toronto's Bayside Development Project
August 27, 2010, Toronto, ON – Toronto City Council has overwhelmingly approved Waterfront Toronto’s selection of premier international real estate firm Hines to develop a prominent waterfront site minutes from downtown. The sale and lease agreements for the city-owned parcel were brought to City Council on the recommendation of Waterfront Toronto following a competitive two-stage bidding process.
The Hines plan will transform the Bayside development site into an active and diverse mixed-use community connected by major parks and public spaces. Complete with 1,700 homes, a bustling main street and office and employment space for 2,400 jobs, Bayside is the single largest parcel of land to be developed by Waterfront Toronto.
“Council’s approval is a huge milestone not only for waterfront revitalization but for the City of Toronto,” said John Campbell, President and CEO of Waterfront Toronto. “With Hines, we can now move forward with reconnecting the city to the waterfront by building a liveable, walkable, community defined by beautiful parks and public spaces.”
Backed by an $800 million private sector investment, the Bayside development will result in approximately $1.6 billion in total economic activity and $20 million in development charges for the City of Toronto. To promote lasting economic development, Bayside is being targeted as an employment hub on the waterfront, particularly for knowledge-based industries such as information and communication technology companies and the creative sector.
The new neighbourhood, located on a 4 hectare (10 acre) site between Lower Sherbourne and Parliament Streets, is expected to be constructed in phases with first occupancy of buildings and completion of new public spaces as early as 2014. The entire project is expected to be completed by 2021.
"We are delighted with City Council's approval and to be working with Waterfront Toronto in creating a dynamic new live/work/play neighbourhood on the harbour,” said Avi Tesciuba, Hines vice president of Canadian operations. “Bayside is an extremely important development for Hines, and we look forward to the excitement of bringing the vision to fruition."
Hines assembled an internationally renowned design team led by luminary architects Cesar Pelli, Fred Clarke and Stanton Eckstut to develop its plans for Bayside. The plans will deliver a vibrant new neighbourhood built on a human scale, with mews and small streets that promote a sense of closeness and community all year round. The neighbourhood’s main street — Bonnycastle Street — will draw visitors from across the city and will provide connections to neighbouring public spaces, including the soon-to-be-completed Sherbourne Common, Queens Quay linear park, and the Water’s Edge Promenade.
The Bayside development is an integral part of the remarkable transformation already well underway in the new East Bayfront precinct that Waterfront Toronto is developing. Employees have now moved into the area’s first commercial building, Corus Quay, the new headquarters of Corus Entertainment. Construction is well underway on George Brown College’s new state-of-the-art Health Sciences Campus. Canada’s Sugar Beach and the first stretch of the Water’s Edge Promenade are now open and next month Waterfront Toronto will open Sherbourne Common, the area’s other major new park.
The Governments of Canada and Ontario and the City of Toronto created Waterfront Toronto to oversee and lead the renewal of Toronto’s waterfront. Public accessibility, design excellence, sustainable development, economic development and fiscal sustainability are the key drivers of waterfront revitalization.
-30-
For more information, please contact:
- Samantha Gileno, Waterfront Toronto
- George Lancaster, Hines
To learn more about the project, developer and design teams, please visit their websites:
Waterfront Toronto [LINK]
Hines [LINK]
Pelli Clarke Pelli [LINK]
Ehrenkrantz Eckstut & Kuhn Architects [LINK]
Adamson Associates [LINK]
Bayside Image and Video Gallery:
High-resolution renderings and a project animation video are available upon request.




