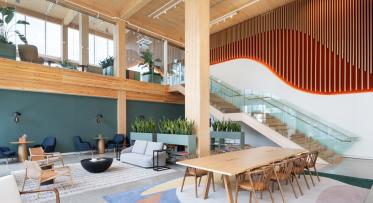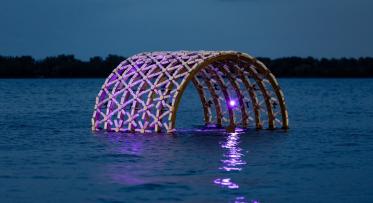Hines and Tridel announce Aqualina at Bayside Toronto
June 18, 2013, Toronto, ON – Hines and Tridel have announced details about Aqualina – the first condominium development planned for Bayside Toronto. Located at the water’s edge between Sherbourne Common and the Parliament Slip, Bayside is Waterfront Toronto’s largest private sector development to date. When complete, it will consist of two million square feet of residential, commercial and cultural uses.
Aqualina, designed by world renowned architects, Arquitectonica, will be defined by a series of distinctive cubes made of glass and steel with angled windows and balconies to maximize views of the skyline and lake. The 13-storey, 363 unit condominium will also target a LEED® Platinum designation.
Landscape design for Bayside will be led by West 8 + DTAH, the award-winning team responsible for East Bayfront’s water’s edge promenade and the design for the revitalization of Queens Quay.
Waterfront Toronto selected Hines, one of the world’s premier real estate firms, to transform the 5.3-hectare (13-acre) Bayside site into an active and diverse mixed-use community and waterfront destination. Hines selected Tridel, one of Canada’s leading condominium developers, as its exclusive residential partner for Bayside.




