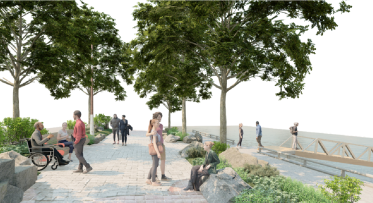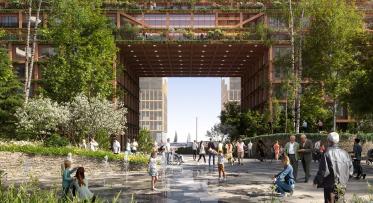Quayside Milestone: Phase 1 Rezoning Adopted by Council

PUBLISHED: JULY 29, 2024
In This Blog:
-
On July 24 Toronto City Council adopted the Zoning By-Law Amendment application for the first phase of development at Quayside.
-
This rezoning sets the stage for delivering affordable housing fast, including 458 new affordable rental homes in the first phase of development.
-
The rezoning increases the permitted density and allows for taller buildings with reduced building footprints, which creates more open space at grade.
-
The rezoning also secures important community benefits that contribute to creating a complete community for everyone.
-
With phase 1 zoning now approved, designs for the public spaces and buildings can be advanced through site plan approval process.
Housing affordability, and affordability in general, is a significant and growing issue for residents in Toronto, and across the country. The first phase of development at Quayside is poised to deliver 458 affordable rental homes and 2,353 market units. The City of Toronto will own the affordable housing and will select non-profit operators to manage the units, ensuring these homes remain in public hands and affordable in perpetuity.
Quayside is a cornerstone in the City’s and Waterfront Toronto’s ongoing revitalization of the downtown waterfront from post-industrial lands to vibrant and affordable complete communities. Quayside will be a place where people of all ages, backgrounds, abilities and incomes can live, work, and play. It will also become a destination with welcoming public spaces and future cultural facility.

Quayside master plan, including blocks, and building storeys.
How we got here
In July 2023 Quayside Impact submitted 7 applications to the City of Toronto (reference addresses 259 Lake Shore Blvd East, for Blocks 1 and 2, and 333 Lake Shore Blvd East, for Blocks 3b, 4, 5). We published this blog at the time to describe the applications, Quayside: From a Proposal to a Development Plan. City Council considered and adopted Application 1: Zoning By-law Amendment: Block 1 and 2, which was refined and resubmitted by Quayside Impact in March 2024.
The Quayside vision has been shaped by many years of ongoing public engagement. In keeping with this commitment, the rezoning application was also informed by extensive engagement, including a City-led community consultation and Waterfront Toronto and Quayside Impact engaged with over 2,000 members of the public at Stakeholder Advisory Committee meetings, Resident Association meetings, an Open House, and a series of community pop-ups. What we heard informed the application and will continue to shape how the project evolves.
The Zoning By-Law Specifics
The Zoning By-law Amendment increases the permitted density and allows for taller buildings with reduced building footprints. This supports the delivery of more housing while also providing more room at street level for green space and public areas – making Quayside a green and spacious community.
The rezoning establishes three mixed-use towers with heights of 70, 64, 55 storeys and a 12-storey linear building along Queens Quay East (called the Timber House). The buildings will include a mix of residential, and retail space, including 458 affordable rental housing units and 2,353 market units.
Waterfront Toronto and the City of Toronto are working together on the affordable housing delivery model and funding for Quayside, including drafting a request for proposals through which the City of Toronto will select non-profit operators. The Quayside development partners are involved in supporting the construction and, through a commitment to Waterfront Toronto, will dedicate to the City sufficient land or gross floor area for affordable rental housing. On completion, the affordable rental housing units will be owned by the City and will remain in public hands and affordable in perpetuity.
The West Don Lands is an example of this type collaboration between Waterfront Toronto, governments, the private sector and not-for-profits in the realization of nearly 500 affordable rental units at Toronto Community Housing, Wigwamen and Fred Victor.

An artist’s rendering of the Community Forest with a children’s play area.
In addition to affordable housing, the Zoning By-law Amendment secures other important community benefits that contribute to creating a complete community for everyone. These benefits include substantial midblock privately-owned public space (dubbed the Community Forest) that will offer publicly accessible green space, children’s play areas, patios, plazas, outdoor seating, pathways and pet facilities (design to be confirmed during Site Plan Approval); a “community hub” with private childcare space for approximately 62 children, health and wellness services, among other community-oriented services; additional funds secured through a Section 37 contribution of $5 million to be put towards a non-profit childcare facility that could be delivered in the Phase 2 blocks of Quayside; and allowance for a rooftop urban farm as part of the Timber House design.
Other benefits will be included in future development blocks 3, 4 & 5, such as institutional and cultural space, additional privately owned public space (POPS) and a potential cultural centre.
Next Steps
Now that the zoning is understood, designs for the public spaces and buildings will be advanced through the City’s site plan approval process. Site plan approval further refines details related to the location and design of the buildings and public space. Site plans typically address access for pedestrians, cyclists and vehicles, landscaping, drainage and lighting, and building design and materials.

A community member asking questions at the May 2023 Open House.
Continued public engagement will be a defining characteristic of how Quayside evolves as it gets further designed and built. All upcoming applications will be refined and informed by Waterfront Toronto, the Waterfront Design Review Panel, the Quayside Stakeholder Advisory Committee, and the public.
When complete, Quayside will be a destination neighbourhood on the waterfront with about 4,697 homes, including 869 affordable homes, significant public space, a vibrant mix of retail, and community space. This rezoning is the next step towards making this vision a reality.
Stay up to date on the exciting work that is happening along Toronto’s waterfront by subscribing to our newsletter.



