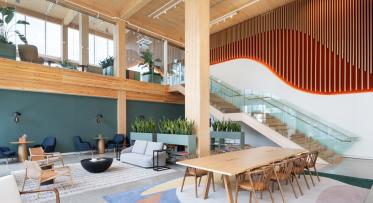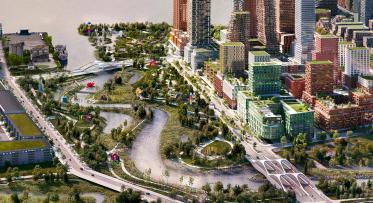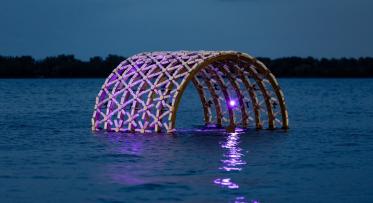What's new in the West Don Lands
A new draft plan for the blocks bordered by Front Street to the north, Cherry Street to the east, Mill Street to the south, and Trinity Street to the west, and a proposal for an Indigenous hub on the block directly to the east were recently released and bring us one step closer to completing the West Don Lands neighbourhood. (Image provided courtesy of Anishnawbe Health Toronto and Dream Kilmer Tricon.)
POSTED: DECEMBER 11, 2019
BY: EMMA LOEWEN
The West Don Lands was the first waterfront neighbourhood we planned back in 2003. The award-winning Precinct Plan that City Council approved in 2005 is on track, as the neighbourhood gets built with active transit, parks, essential infrastructure, affordable housing, and community amenities.
Building affordable residential units
The draft plan for the blocks bordered by Front Street to the north, Cherry Street to the east, Mill Street to the south, and Trinity Street to the west are currently in the schematic design review phase. When complete, this area will get three condo buildings, which translates to 836 residential units. As the project is part of Ontario’s Affordable Housing Program and Toronto’s Open Door Affordable Housing Program, 36 per cent of the units will have total monthly costs at or below Toronto’s Average Market Rent by unit type.
The new units would add to those already constructed and inhabited following the 2015 Pan/ParapanAm Games and Canary District Development. The West Don Lands neighbourhood will eventually include 6,000 residential units, commercial spaces, an elementary school, childcare centres, and parks and public spaces.
Learn more about affordable housing in the West Don Lands

A rendering of the proposed Indigenous Hub in the West Don Lands. (Image provided courtesy of Anishnawbe Health Toronto and Dream Kilmer Tricon.)
Indigenous Hub
The proposal to create an Indigenous Hub of mixed-use buildings that reflect Indigenous culture and traditions will consolidate services currently offered by Anishnawbe Health Toronto at three locations into a single Indigenous Health Centre.
The project will encompass the block bordered by Front Street to the north, Cooperage Street to the east, Mill Street to the south, and Cherry Street to the west, and include Indigenous-owned retail, a childcare centre, residential units and a Training, Education, and Employment Building that will transfer to Miziwe Biik upon construction completion.
Anishnawbe Health Toronto and Dream Kilmer Tricon are working with Quadrangle Architects, Stantec, Two Row Architect, NAD Design Group, and ERA Architects on the project, which also preserves the Cherry Street Hotel heritage building at the southeast corner of Cherry Street and Front Street – one of five historic buildings incorporated into the neighbourhood. The plan would use the main floor for retail and upper levels as office space while maintaining the character of the heritage building.
Making plans a reality
Waterfront Toronto and the proponents of the project are working together to bring the vision of an Indigenous Hub to life. All proposals for public land go through our four-stage review process to ensure that the project meets the enhanced standards of design excellence, quality of place, and public accessibility that are core to our mandate. Each stage gives the Waterfront Toronto Design Review Panel the chance to offer comments on the plans.
The project and design teams attended Waterfront Toronto’s Design Review Panel for a Schematic Design review in May of this year. Panel members remarked on the importance of this project and commended the design team for their thoughtful integration of Indigenous design principles into the building’s design. The project is expected to return to the Design Review Panel for a final Detailed Design presentation.
West Don Lands development is well underway
The draft plan and proposal both reflect the core approach of Waterfront Toronto and capitalize on the work already completed in the West Don Lands. Both developments would be steps away from the Distillery Loop of the 504A King St. streetcar line, which runs along Cherry St. This streetcar line was the result of the West Don Lands Transit Environmental Assessment, which took a different approach by considering the urban design and long-term needs of the area. As a result, the design prioritizes transit users and pedestrians by giving the streetcars their own transit corridor, and it will eventually connect to the planned streetcar lines on Queens Quay Boulevard and provide service to the Port Lands.
Essential infrastructure and community amenities are also in place. The Corktown Common park is a short walk away, providing access to green space while also protecting the area from flooding of the Don River. The Cooper-Koo Family YMCA has been open for over three years, providing a vital community hub and laying the foundation for a successful neighbourhood.




