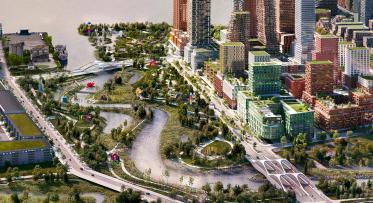Keating Channel Precinct
The Lower Don Lands’ community will be a vibrant, sustainable mixed-use neighbourhood on Toronto’s Keating Channel.
The Keating Channel neighbourhood, comprising the northernmost portion of the Lower Don Lands, extends from East Bayfront to the Don River and from the future alignment of Lake Shore Boulevard East and Gardiner to the Keating Channel and was first planned in 2010.
The precinct currently supports a variety of transportation and former industrial uses but will be dramatically transforming into a dense mixed-use neighbourhood and unique urban canal destination. It will be lined with a water’s edge promenade and public spaces and traversed by a series of three new bridges for vehicles, transit, cyclists, and pedestrians – the new Cherry Street North bridge being the first which opened in early 2024.
Precinct planning was originally completed for the entire Keating Channel Precinct in 2010 but only the plans, and associated zoning by-law, were adopted for the western portion of the precinct from Parliament Street to just beyond Cherry Street. Precinct planning for the eastern portion of the precinct will be undertaken as the Gardiner and Lake Shore rehabilitation projects are nearing completion.
Quick Facts
precinct plan (Keating West):
The precinct plan envisions a high-density mix of buildings that will support a diversity of residential, retail, office and cultural uses as well as parks and open spaces. It will feature parks and promenades along its channel edge, water access for boats, and retail and active amenity uses such as shops, restaurants and canal-side patios.
The Keating Channel itself is a 1,100-metre long by 36-metre wide man-made channel which anchors the neighbourhood to the south and provides a unique urban waterfront setting for future mixed-use development and an engaging water’s edge public realm.
Read the Keating Channel precinct plan here.
For more information about the planning and future development of the Port Lands and the Don Mouth Naturalization project, visit PortLandsTO.ca
Original Precinct Plan Design Teams
Michael Van Valkenburgh Associates, Inc., Landscape Architects
In collaboration with:
AECOM, Civil and Marine Engineer
Applied Ecological Services, Regional Ecologist
Arup, Traffic and Transportation Engineer
Carpenter Norris Consulting, Sustainability Consultant
GHK International Consulting, Urban Planner
Greenberg Consultants, Urban Designer
LimnoTech, River Hydrologist
MMM Group Limited, Urban Planner
Mack Scogin Merril Elam Architects, Architect
RFR Engineering, Bridge Engineer
Transsolar Energietechnick GmbH, Climate Engineer
Related Documents




