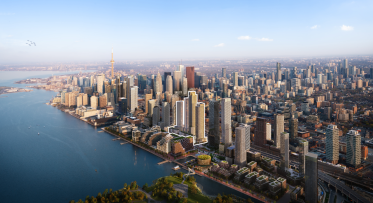Building on Sustainability: Villiers Island
POSTED: OCTOBER 16, 2017
BY: AARON BARTER
Once completed in 2024, Port Lands Flood Protection will create a new mouth for the Don River, river valley, parkland and natural habitat. The new 1,000-metre river valley will run through the Port Lands, south of the existing Shipping Channel, creating a new island, which we’re calling Villiers Island.
Together with Urban Strategies and the City of Toronto, Waterfront Toronto began planning Villiers Island In 2013. The unique island will be created by a larger project known as Port Lands Flood Protection. A lot of the work in planning Villiers Island was done in collaboration with public and community stakeholders, resulting in a plan that reconnects the Don River, the Lake and the city. Villiers Island will evolve from an industrial Quay to a connected and complete island community with great parks and open spaces.
Along with many of its key features, Villiers Island will aim to be one of the first climate positive communities in Canada.
A Climate Positive Future
A Climate positive community is designed to eliminate its own greenhouse gas (GHG) emissions, and reduce emissions in nearby communities. The result is a community that produces less than zero emissions. Applying the climate positive model to Villiers Island would demonstrate our commitment to sustainable urban growth.
Collaborating with the C40-Climate Positive Development Program, we created a carbon tool that helped us measure GHG emissions from buildings meeting our Minimum Green Building Requirements (MGBR) under our current sustainability standards. We discovered that if applied to future communities like Villiers Island, our current practices would still produce 16,541 tons of carbon dioxide emissions annually. That is 23 per cent lower than the typical Toronto development, but still 77 per cent higher than our ambitious goal of less than zero emissions.
A Deeper Look at Sustainability
In order to achieve our goal for Villiers Island, we worked with Sustainability Solutions Group (SSG) to reexamine neighbourhood design elements that affect energy, building and transportation emissions.
This study led to six major design recommendations:
Design buildings to Passive House Standards
The Passive House Standard results in buildings using up to 90 per cent less heating and cooling energy than the average building. This is achieved by adding more insulation, air-tight construction, higher quality windows, and more efficient mechanical systems.
Build Structures According to the Solar Access Model
Placing taller buildings on the north side of the community and shorter buildings to the south will yield the best access to the sun's energy and reduce the need for mechanical heating in the winter.
Turn the Sun's Energy into Electric Power
Using the sun to create electricity is one of the most cost-effective energy strategies for Villiers Island. Solar panels in the community could create enough electricity to power over 850 Ontario homes every year.
Meet Remaining Energy Demands with a District Energy System
District energy provides thermal and electric energy via a network of pipes. Under our climate positive model, district energy centres on Villiers Island will aim to be centrally located to reduce the cost of distributing, and will also use renewable energy resources.
Reduce Car Travel to 25 Per Cent of Trips
By shifting most trips to transit, walking or cycling, and maximizing use of electric vehicles, transportation emissions can be reduced significantly.
Design with the Climate Goal in Mind
All stakeholders and decision-makers should consider sustainability outcomes throughout the design process. This will ensure that Villiers Island can achieve climate positive status in a sustainable, cost-effective way.
Read the Climate Positive Assessment Study.
Our Continued Commitment to Sustainable Development
People are at the centre of our new Innovation and Resilience Framework. As always, our goal is to create vibrant and sustainable places for people living, working and playing on the waterfront — like this water's edge promenade near Sugar Beach.
Waterfront Toronto has always been committed to building communities that protect and enhance our natural environment. In 2005 we created a Sustainability Framework to help us incorporate our vision for a greener Waterfront into everything we do. The Framework allowed us to develop several tools such as our award-winning Minimum Green Building Requirement (MGBR), Environmental Management Plan and Parks and Public Spaces Guidelines. These tools helped Waterfront Toronto and our partners implement the energy conservation, waste management, water efficiency and natural heritage objectives set out in the Sustainability Framework.
Today, we continue to move forward, building on our past successes in environmental sustainability to develop a new Innovation and Resilience Framework. This framework will help us focus on climate change resilience, advanced innovation and smart cities development; and will reflect our commitment to not only preserve the environment, but enhancing it as well. We look forward to seeing the Resilience Framework come to life with the development of future waterfront communities like Villiers Island.
Share your thoughts, comments and feedback. Follow us on Facebook and Twitter – and join the conversation about waterfront revitalization using the #TOtheWaterfront hashtag.



