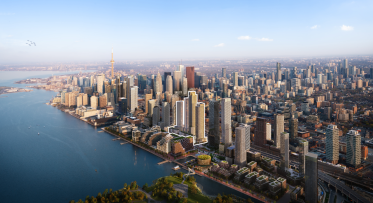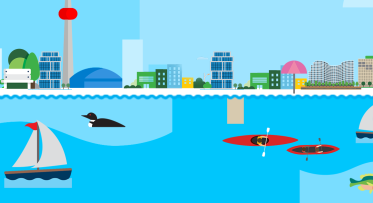Creating a natural connection to the Lake at Quayside
PUBLISHED: DECEMBER 13, 2024
In This Blog:
-
As we prepare for construction to begin on Quayside’s infrastructure and public realm, we wanted to look back at what we heard from the public and how this feedback has influenced the designs.
-
Construction will occur in phases, with the first (Small Street) anticipated to begin in Spring 2025. The community can keep up to date through a soon to be created Construction Liaison Committee.
-
Some of the important themes that emerged across our engagements were having healthy, diverse and well-maintained plantings; improving pedestrian and cyclist connections and experiences; and providing respite spaces and access to nature.
-
Over the last two years the design for these spaces has evolved, informed by feedback from the public and Indigenous communities, close collaboration with the City of Toronto and input from Waterfront Toronto’s Design Review Panel (DRP) and Accessibility Advisory Committee (AAC).
-
Construction will occur in phases, with the first (Small Street) anticipated to begin in Spring 2025. A construction liaison committee will also be formed in January to share updates with community members and interested and affected stakeholders.
As a vibrant and affordable complete community that connects the downtown with future homes and greenspace along the waterfront, Quayside is a cornerstone in the City’s and Waterfront Toronto’s broader vision for the waterfront. With water now flowing in the new mouth of the Don River our new waterfront is coming into view. Nearly 240 hectares of land are being unlocked through the Port Lands Flood Protection project, enabling the construction of additional urgently needed housing and the city’s largest park network in a generation. The eastern waterfront, once developed, will become home to over 100,000 people, or roughly the size of Peterborough, within downtown Toronto.
Since its inception, Waterfront Toronto has put the public’s voice at the centre of its planning and revitalization efforts. Engaging and listening to the public at every step has produced better outcomes while offering the space to create new ideas, solve problems and reflect the lived experience of diverse people in our work.
Quayside is no exception. As we embarked on this project, we built on years of deep public engagement in the area. We heard that Quayside should be a vibrant community, with accessible public spaces, diverse housing options, essential community amenities, and places for people to have fun.
The Quayside project consists of two separate but interrelated streams of work: the design and delivery of infrastructure and public realm, led by Waterfront Toronto, which includes enabling infrastructure, streets, public spaces and the Water’s Edge Promenade; and, the development of the mixed-use community, led by our development partners at Quayside Impact Limited Partnership.
As we prepare for construction to begin on the infrastructure and public realm work, we wanted to look back at what we heard from the public and how this feedback has influenced the design.
Leading with Ecology
The concept for Quayside’s public realm was developed in collaboration with landscape designers West 8 and DTAH in coordination with WSP and Indigenous subject matter and engagement experts, MinoKamik Collective, led by Ojibway Elder Shelley Charles. The notion of a continuous green edge for the area highlights the transition from a highly urbanized city to the more naturalized landscape of Ookwemin Minising (the new island in the Port Lands created by Waterfront Toronto’s Port Lands Flood Protection project). The design leads with ecology and introduces the concept of the “healing forest” – a place of respite, quiet, and communion with nature amidst the busy city.

The Quayside Infrastructure and Public Realm scope of work.
This vision guides the design of the local streets, Queens Quay East (between Bonnycastle Street and Street “A”), Parliament Street and the Water’s Edge Promenade. Over the last two years the design for these spaces has evolved, informed by feedback from the public and Indigenous communities, close collaboration with the City of Toronto and input from Waterfront Toronto’s Design Review Panel (DRP) and Accessibility Advisory Committee (AAC). Quayside’s public realm was the first project to be reviewed by the AAC, which implements our Accessibility Design Guidelines and reviews all new and state of good repair public realm projects at major design milestones.
Public engagement included:
-
4 Stakeholder Advisory Committee meetings
-
4 Resident Association meetings
-
1 public meeting and accompanying survey (Read the engagement summary)
-
1 open house
-
1 pop-up
The Indigenous engagement process was led by Ojibway Elder Shelley Charles from MinoKamik Collective and included:
2 in-person engagements
- Urban youth boat tour
- Community meeting with the Mississaugas of the Credit First Nation in Hagersville
2 virtual engagements
- Urban youth
- Subject matter experts and urban community leaders
Facilitating Healthy and Diverse Plantings
What we heard
"I am a resident of the neighbourhood and do not have a car. Green, quiet corridors are how I plan my walks, my shopping, and my travel every single day." – Community member
One of the themes that emerged across our engagements was the importance of healthy, diverse and well-maintained plantings. The Indigenous engagements featured much talk about the use of biodiverse plant species that would be resilient and adaptable to local urban conditions. We also heard about the importance of making people feel connected to nature on an emotional level.
Local residents and our Stakeholder Advisory Committee emphasized the importance of the plantings being hardy and well-maintained. They also suggested that the design team explore ways to protect plantings from harmful environmental contaminants, like salt, exhaust, and dog urine.
What we did

Quayside’s public realm will be characterized by a more naturalized environment, including open planters and understory planting.
We worked closely with Indigenous consultants from MinoKamik Collective, Six Nations and MCFN, as well as with DTAH and Phyto Studio, to develop a plant list that represents local indigenous plants as well as species adaptable to tough, ultra-urban conditions and a warming climate. The planting strategy features open planters with biodiverse street tree plantings and mixed understory perennials to suppress weeds, and a continuation of the iconic Freeman maples on the Water’s Edge Promenade.
The design also includes other natural approaches to mitigating urban environmental impacts , such as sediment pads to filter stormwater runoff before it enters the open planters for bioretention, and the use of boulders and toe rails to edge plantings and protect them from trampling.
An operations and maintenance manual is also being developed in collaboration with the City of Toronto to support the establishment and ongoing health of the plantings. We are considering opportunities to involve external non-profits or charities to support maintenance wherever possible.
Improving Connectivity
"Continuity, connection and pedestrian safety is paramount." – Community member
What we heard
The area is currently dominated by four vehicular lanes on Queens Quay East and a dim, uninviting intersection underneath the Gardiner Expressway at Lake Shore Boulevard East and Parliament Street that feels unsafe to pedestrians. We heard that improving pedestrian and cyclist connections and experiences are a priority.
We also heard that accessible transit is important to support residents of all incomes and abilities.
The AAC emphasized the importance of curb cuts and dedicated laybys and drop-off zones for WheelTrans that would increase accessibility for those who are less mobile.
What we did

The designs prioritize pedestrian, cyclist, and transit access.
We worked to support connectivity now, while also future-proofing for projects coming later. One of the biggest changes to this area will be the extension of Queens Quay further to the east, ultimately to Cherry Street, and the realignment of Parliament Street. As part of a different project, Waterfront Toronto is working on the design of the Waterfront East Light Rail Transit (LRT) from Bay Street to the Port Lands. On this section of Queens Quay East we have reserved space for the future LRT, ensuring that it is ready to be built once funding is identified.
On Parliament Street there will be a bi-directional bike lane on the east side with space planned for a bi-directional track on the west side, which will align with future Parliament Street bike lanes north of the train tracks to be implemented by the City at a later date.
The intersection of Lake Shore Boulevard East and Parliament Street– has been redesigned, improving sightlines for pedestrians and cars and creating dedicated space for bikes.
Based on the feedback from the AAC extra lay-bys have been added and we have ensured that all key areas are accessible via curb cuts.
Creating Memorable Spaces
"I want to feel like I’m in nature when on a stroll along the waterfront, not like I’m downtown. I love the idea of incorporating nature." – Community Member
What we heard
During our consultations with Indigenous Elders, subject matter experts and youth, we heard about the importance of telling the story of the land – sharing information about the plants and animals that call these areas home, and the ways that the design supports them. Public art and the barriers to participation in public art procurements for emerging Indigenous artists was also a topic of conversation.
Our Stakeholder Advisory Committee advised us to think about these spaces as places of respite and access to nature, and not necessarily as areas that should be heavily programmed. They noted that the Quayside lies next to many spaces that will be heavily programmed and become destinations, like the vision for Parliament Slip (unfunded), the new parks and public spaces in the Port Lands, and Quayside’s Block 5, which is proposed to be a school/cultural centre.
From the AAC, we heard about the need for amenities like benches with backs and companion seating as well as water fountains.
What we did

The design will create memorable spaces for residents and visitors alike.
We’re working closely with MinoKamik Collective and our Public Art team to think through innovative ways to showcase emerging Indigenous artists at Quayside. Stay tuned for more information as this project develops.
Instead of creating dedicated programming spaces in the design, we’ve ensured that connections to adjacent areas and projects are clear and coordinated. For example, we’re working closely with the Keating Channel Pedestrian Bridge (Equinox Bridge) team to ensure that the north landing of that bridge is well integrated into the Water’s Edge Promenade and provides an appropriate entry point to Quayside’s Block 5.
We listened to the AAC and designed a new typology of picnic tables in the Port Lands with space for people to wheel up in the middle of the table rather than at the end. We’ve also increased the amount of seating along the Water’s Edge Promenade and Queens Quay East.
Next Steps
Thank you to everyone who shared their input. The advice and feedback has been invaluable in getting us to where we are today. Next comes construction.
Construction will happen in phases, with the first phase (Small Street) anticipated to begin in Spring 2025. Parliament Street and Queens Quay East will follow next, with construction expected to start later that Spring. Construction schedules are still being finalized and these timelines are subject to change. A construction liaison committee will also be formed in January to share updates with community members and interested and affected stakeholders.
Sign up for our newsletter and follow us to learn more about the construction of this exciting project.




