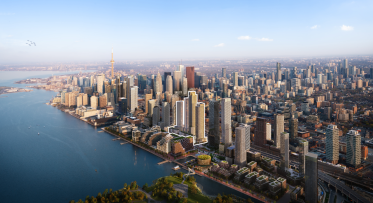Quayside
Quayside will be a dynamic, inclusive and resilient community that plays a pivotal role in reorienting the city towards Lake Ontario.
This area of our waterfront represents an extraordinary opportunity to create one of Canada’s most sustainable low-carbon communities, serving people of all ages, backgrounds, abilities and incomes. A place that is inviting and lively year-round and provides the spaces and amenities to support residents in their daily lives – creating a true sense of community.
Quayside is a 4.9-hectare (12-acre) area at the foot of Parliament Street, comprising about 3.2 hectares (8 acres) of developable land across five development blocks, as well as parkland, open space and future roads. It’s destined to become a vibrant hub, linking nearby neighbourhoods like St. Lawrence, the West Don Lands, the Distillery District, Bayside, and the new island, Ookwemin Minising. Quayside is the geographic heart of this cluster of neighbourhoods and will help the area become more than the sum of its parts.
Waterfront Toronto is leading the area’s public realm and, following a competitive procurement process, local developers Dream Unlimited and Great Gulf Group – together known as Quayside Impact – were selected to develop the mixed-use community.
Find information on construction that is currently underway on the Construction at Quayside page.
Quick Facts
Parks and Public Realm
At Quayside, Waterfront Toronto is delivering groundbreaking public spaces to activate the waterfront, meet the needs of residents and establish Quayside as a destination, including:
- Queens Quay East and Parliament Street: Queens Quay East will be extended east, ultimately connecting to Cherry Street, and Parliament Street will be realigned, creating a more traditional intersection and enhanced experiences for pedestrians and cyclists.
- Water’s Edge Promenade: The Water’s Edge Promenade, featuring the signature granite mosaic with a double row of trees, provides a continuous public space along the lakefront. Nearly 4.3 kilometers of promenade have already been completed and soon will be extended into Quayside.
- Local Streets: A series of local streets will support Quayside. Two existing streets (Bonnycastle Street and Small Street) will be revitalized, and two new streets will be created – each designed in a manner consistent with others delivered elsewhere in East Bayfront.
- Parliament Plaza: On either side of a realigned Parliament Street will be two green spaces totaling about 0.3 hectares (0.8 acres). The aspiration is for these spaces to provide a lush green transition from Lake Shore to Queens Quay and complement the retail and other nearby ground floor amenities.
- Silo Park: This local park will be 0.4 hectares (1.1 acres) and serve the Quayside and Keating communities. Waterfront Toronto will host a design competition seeking a proposal for Silo Park.
Construction on the infrastructure and public realm that will support new housing and improve the mobility network is already underway. Stay up to date on construction related activities by signing up for our newsletter or following us on social.

Quayside Aerial Rendering Highlighting Phase One Image courtesy of Waterfront Toronto.
Development
Toronto, like other cities across the country, is experiencing a historic housing and affordability crisis. At a time when housing is urgently needed, market conditions have changed, and the construction of new housing has stalled.
Through strong collaboration and with the collective commitment of the City of Toronto and our development partners – we’ve made changes to the original housing plan to keep the first phase of development at Quayside on track, with a priority placed on accelerating the delivery of affordable and purpose-built market rental homes. The rental properties are all advancing at the same time with construction expected to get underway in 2026 with the goal of welcoming the first new residents in 2031. Read more about the strengthened housing plan in this blog.
Highlights of the first phase of development include:
- 553 affordable rental homes with a focus on families – about 57% of the homes will be 2, 3 and 4 bedrooms
- 1,129 purpose built rental homes
- 1,168 market condominiums (approx.)
- 1.5 acre Community Forest, a vibrant network of car-free green spaces spanning from Bonnycastle to Small Street
- A Community Hub and 62-space child care centre, together offering a range of services to support community needs
- Rooftop urban garden that will create opportunities for farm-to-table partnerships, education and special events
- Zero-fossil fuel, zero-carbon certified master-planned community featuring a variety of sustainability innovations, like carbon-free heating and cooling systems and low-carbon building materials
The next step is to continue advancing the designs for the public spaces and buildings through the City’s site plan approval process and pursue the zoning by-law amendment for the market condominium site. Planning applications for phase two of the development will be advanced separately.
All upcoming applications will be refined and informed by Waterfront Toronto, the Waterfront Design Review Panel, and the Quayside Stakeholder Advisory Committee.
International Competition
On March 10, 2021, Waterfront Toronto launched its search for a development partner for Quayside. The first step was to issue a Request for Qualifications (RFQ) to identify potential development proponents with the necessary experience, design portfolio and financial resources.
From the pool of firms that responded to the RFQ, Waterfront Toronto selected four proponents to participate in a second stage and submit full proposals for the development of Quayside through a Request for Proposals process.
On February 15, 2022, Waterfront Toronto announced the selection of Quayside Impact Limited Partnership – led by Dream Unlimited and Great Gulf Group – as the Preferred Proponent and began negotiations on a project agreement. On December 9, 2022, Waterfront Toronto announced its Board of Directors had approved the project agreement, confirming Quayside Impact as the Development Partner.






